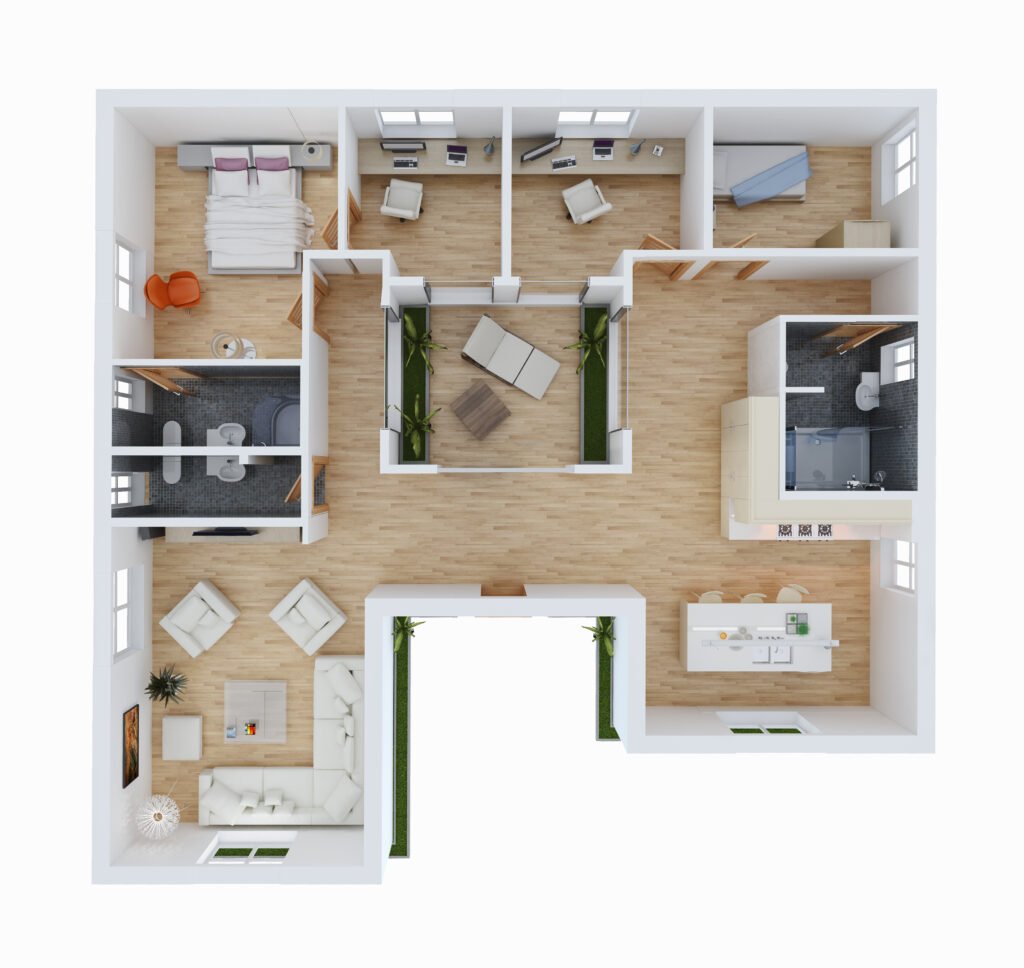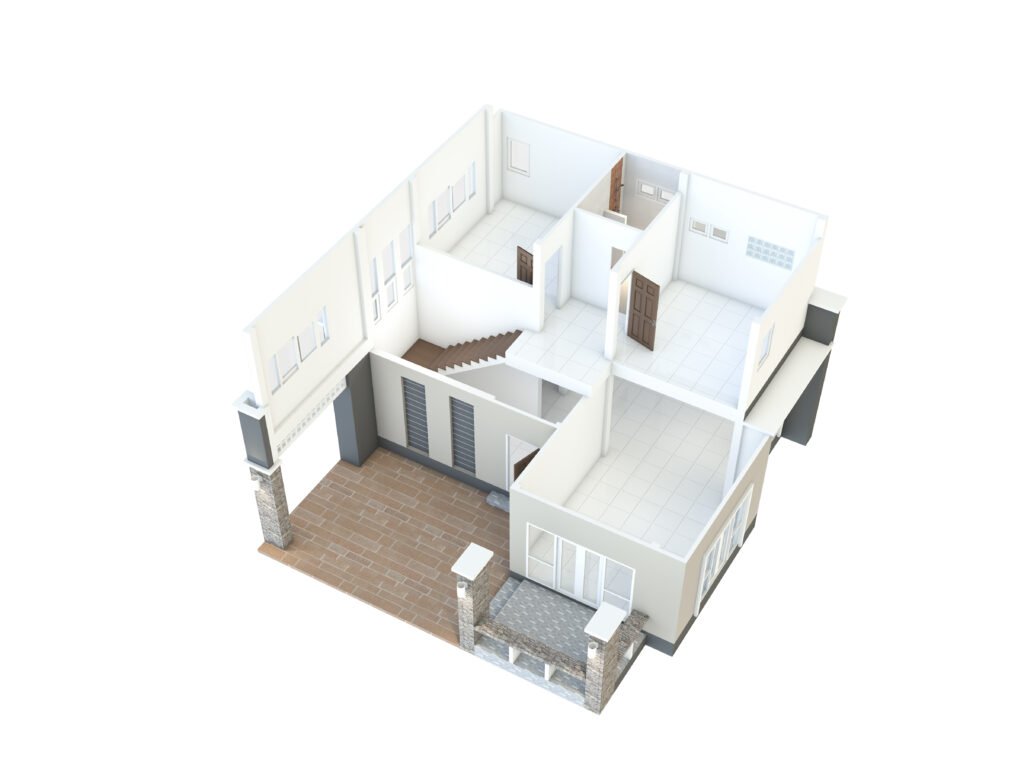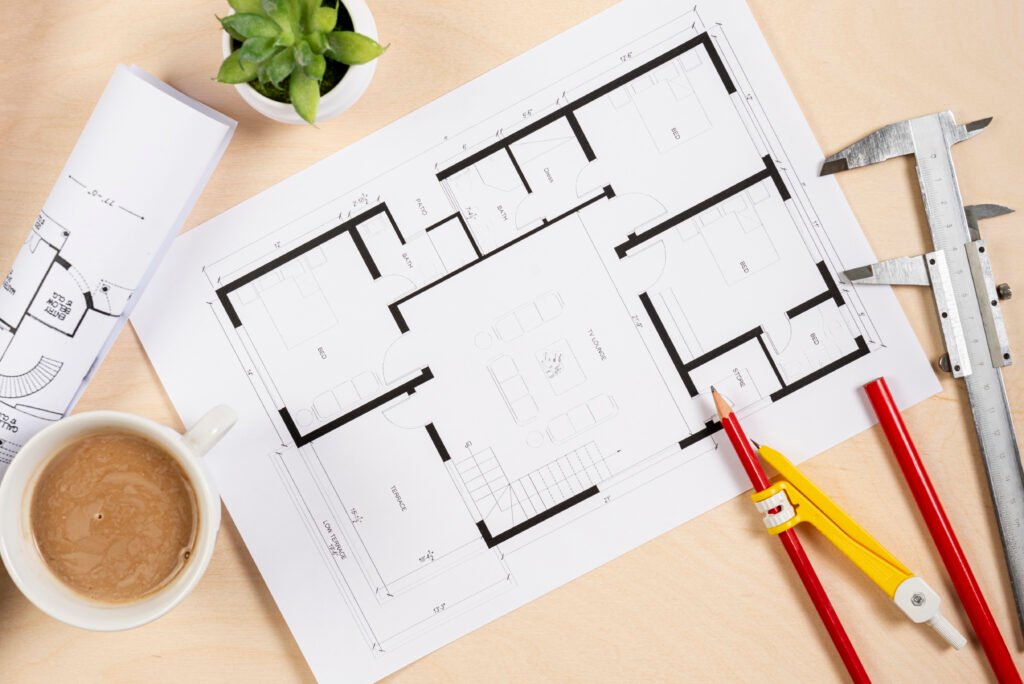Have you ever struggled to visualize a space from a flat, two-dimensional blueprint? Imagine furniture placement feeling like a guessing game, or room sizes seeming deceptively large or small on paper. This is where 3D floor plans step in, offering a revolutionary way to understand and plan your space.
A 3D floor plan is a virtual model of a building floor, depicted from a bird’s-eye view. Unlike traditional blueprints, 3D floor plans add a crucial element: depth. This allows you to experience the space in a more realistic and interactive way.

Imagine the possibilities:
Walk Through Your Dreams
Virtually tour your future home or office space, getting a true sense of the layout, flow, and proportions of each room.
Plan Furniture Placement with Confidence
No more wondering if that new couch will fit! Arrange furniture virtually in a 3D floor plan, ensuring everything fits perfectly before you move a single box.
Boost Your Design Vision
Experiment with different design ideas, like wall colors, flooring options, and room layouts, all within the 3D model. See how your design choices come together before making any permanent changes.
Enhanced Communication
3D floor plans are a powerful communication tool between homeowners, architects, designers, and contractors. Everyone involved can visualize the space clearly, leading to a smoother design and construction process.
Marketing Magic
For realtors and property developers, 3D floor plans are a game-changer. These interactive visuals can showcase properties in a more engaging way, attracting potential buyers and renters.

More Intuitive: They’re easier to understand, especially for people unfamiliar with architectural plans.
Improved Decision Making: They allow for more informed decisions about furniture placement, design elements, and overall space utilization.
Increased Engagement: The interactive nature of 3D floor plans fosters a deeper connection with the space.
Cost Savings: By identifying potential layout issues early on, 3D floor plans can help avoid costly mistakes during construction.
3D floor plans are no longer a futuristic fantasy. With advancements in technology, they are becoming increasingly accessible and affordable for both professional designers and homeowners.
Ready to experience the future of space planning? Explore the world of 3D floor plans and unlock the full potential of your space.
In addition to the points above, you might also consider mentioning:
- Customization: 3D floor plans can be customized to include specific details like doors, windows, and even fixtures.
- Accessibility: Discuss the growing ease of use and affordability of 3D floor plan software.
- Integration with Design Tools: Mention how 3D floor plans can be integrated with other design software for a more comprehensive workflow.

Ready to take your real estate marketing to the next level? Explore the exciting world of 3D visualization with us and unlock the true potential of your properties!



